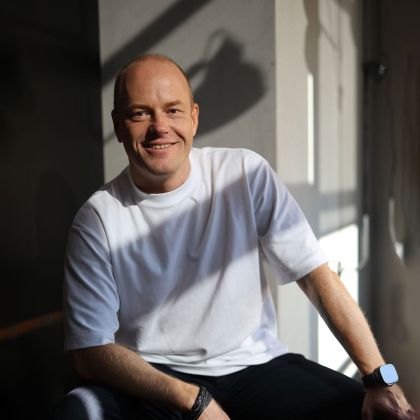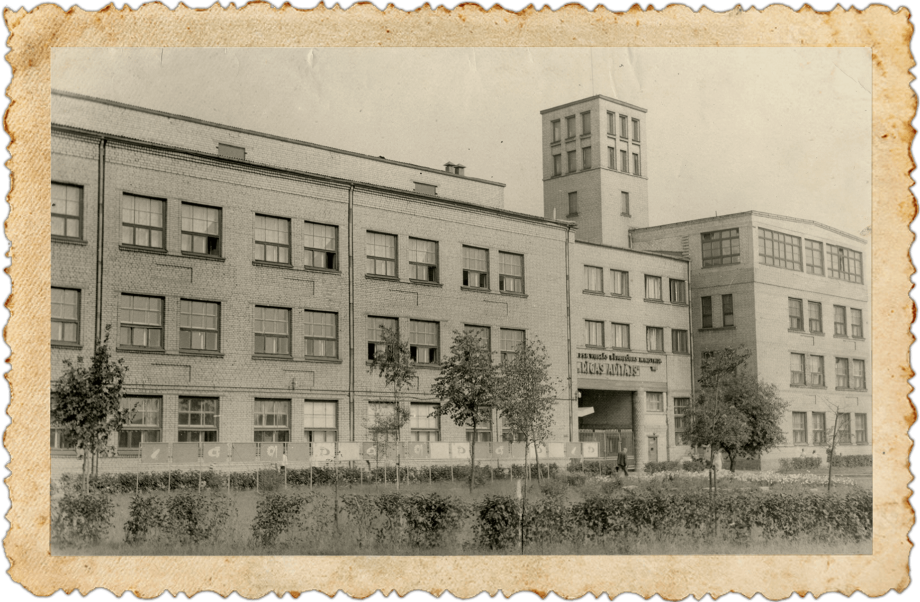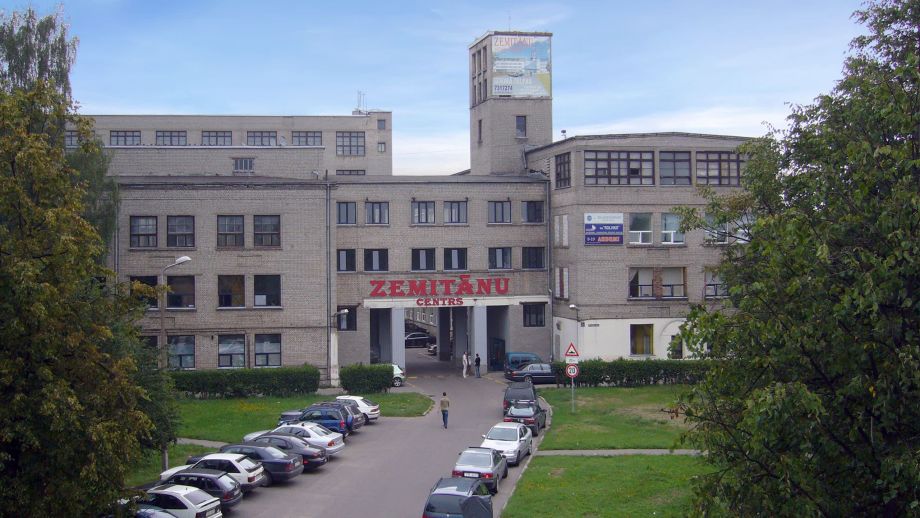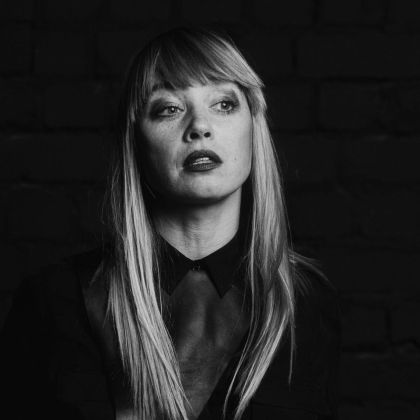History and vision
Our vision for a multifunctional office and commercial space complex implemented in collaboration with the globally renowned architecture bureau “Open Architecture Design” under the leadership of Zane Tetere-Šulce, has come to life through the buildings that once housed the “Rīgas adītājs” factory and later became the “Zemitānu Centrs”. Our approach to sustainability is based on the revitalization of existing buildings, breathing new life into them while respecting and preserving their historical legacy. This complex of buildings has been an integral part of the Grīziņkalns area for many decades, and our goal is to strengthen the space not only as a business centre but also as a hub for culture and art events.
Developer – “RA Invest”
SIA “RA Invest” is an experienced real estate developer company, operating in the commercial real estate sector for more than 20 years.
Our goal for “Grīziņdārzs” is to offer businesses a multifunctional and inspiring workspace that enables growth, nurtures creativity, and allows for preserving a balance between professional achievements and personal well-being.
Andrejs Stolbuškins
HEAD OF RA INVEST
“Working on the development of “Grīziņdārzs”, our goal desire was to create a new type of workspace – a complete ecosystem where businesses could grow and thrive, simultaneously positively impacting the Grīziņkalns neighbourhood. Our unique features, such as rooftop terraces and the enclosed green courtyard, encourage collaboration among companies, enhance employee productivity, and promote a healthy balance between work and personal life. We believe that ensuring employee well-being is at the core of every successful business, so we have made our mission to create an environment that will succeed in the realization of this goal.”

Architects – “Open Architecture Design”
Zane Tetere-Šulce
Founder, leading architect and designer of the architecture bureau OAD
“Our shared vision for the creative city “Grīziņdārzs” was to develop a multifunctional and inclusive environment by transforming the former “Rīgas Adītājs” fabric building complex and thus, revitalising the Soviet-era heritage. We started with an area inhabited by tenants who had found themselves in the territory by fate and coincidence, besides, the expansive courtyard was used as a large parking lot for cars. Our goal was to return the space to the community, following ‘slow architecture’ principles and gradually evolving the project to foster a 24/7 active environment within the quarter by integrating not only offices and dining areas but also innovative functionalities for previously unused structures. Work on these both aspects – image and function – occurs simultaneously, bringing together people with shared values and vision, which is in line with the designed portrait of “Grīziņdārzs”, yet at the same time creating an inclusive environment with a green inner courtyard suitable for everyday needs and various events, such as local markets and concerts.
While working on the “Grīziņdārzs” project, we particularly considered highlighting the distinctive features of the buildings and the territory. Firstly, this is a unique location. The area is situated under two bridges, offering a rare viewpoint on the territory, and allowing most people to see it directly from above. Due to this rare perspective, our proposed design separates two segments — the historical and the newly designed — dividing the overall image into two parts and forming architecture with horizontal contrasts. Furthermore, the newly built structures stand out, creating a rooftop landscape and unique offices with green roof terraces, bringing greenery back to the city. Thirdly, and perhaps most importantly, the effective reorganization of traffic flow has transformed the previous parking lot into a recreation area for people, also providing necessary space for vehicles deeper into the territory. Consequently, the landscaped courtyard can be used for events and as a meeting point for the local Grīziņkalns community. It is another area that we have created not only for a specific project but for all residents of Rīga, especially those within the neighbourhood, enhancing the overall development of the capital. ”
While working on the “Grīziņdārzs” project, we particularly considered highlighting the distinctive features of the buildings and the territory. Firstly, this is a unique location. The area is situated under two bridges, offering a rare viewpoint on the territory, and allowing most people to see it directly from above. Due to this rare perspective, our proposed design separates two segments — the historical and the newly designed — dividing the overall image into two parts and forming architecture with horizontal contrasts. Furthermore, the newly built structures stand out, creating a rooftop landscape and unique offices with green roof terraces, bringing greenery back to the city. Thirdly, and perhaps most importantly, the effective reorganization of traffic flow has transformed the previous parking lot into a recreation area for people, also providing necessary space for vehicles deeper into the territory. Consequently, the landscaped courtyard can be used for events and as a meeting point for the local Grīziņkalns community. It is another area that we have created not only for a specific project but for all residents of Rīga, especially those within the neighbourhood, enhancing the overall development of the capital. ”




